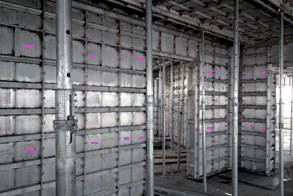
Aluminium Formwork System Re-design & Modification
Aluminium formwork is commonly used in India for more than 2 decades. There is growing need of using old inventories for new layouts with maximum reusability. Generally an aluminium formwork is designed for nearly 200 to 250 repetitions. However, for any average residential project one can use it only for 30 to 50 times. As the buying price of new formwork is very high, the value of investment is not gained if formwork is not reused for its intended repetitions. To make decision for buying first time aluminum formwork system one must also know how to use same for next projects. Many of builders / contractors want to adopt technology for faster construction as day by day, getting skilled labours is challenging, but they are not able to decide because they don’t have expertise how to use it in the next projects. Our expertise in re-design of aluminium formwork system will surely help you to adopt this technology for faster construction.
Our team of formwork engineers offer redesign of used Aluminium formwork for your new projects. From our past experience we are able to utilize 70% of inventories as it is and only 15% required modification. Adding these, we are successful in utilizing 85% of inventories and only 15% is bought new that also in few cases. We are able to achieve this on consistent basis because our design of formwork based on client’s inventory and not as per formwork standard sizes. We have completed successfully many projects in this manner and clients are happy because it creates a exponential value for their unutilized inventories with our partnership.
Also, our expert designers here first finalize the maximum re-usability possible, and then it is verified by design head. The actual designing only start after approval from design head. We ensure your formwork re-design and modification project is handled in a professional, and timely manner with our extensive expertise in the formwork engineering and formwork designing.
Re-design requirements
For re-designing requirement, we need following information from you.
- Packing list of old material
- Architectural drawing
- Structural drawings
- Sections and elevations
- MEP drawings
Based on these drawings shell plan is prepared and same is get approved from client. With the help of shell plan modulation drawings are prepared and are used for installation of formwork at construction site. Also these modulation drawings are given to fabrication agency for refurbishing or modification if required.
Shell Plan
The shell plan contains information like room dimensions, structural and non- structural wall thickness, slab thickness and its level, beam sizes and its level, opening sizes and various sections. Time period for refurbishing starts once shell plan is approved. It takes almost 45 days to complete refurbish job at the site. The refurbishing can be done by your vendor, or we can support you to provide vendor registered with us and has expertise in refurbishing. The break up the duration is as follows.
- Shell plan approval- Day 0
- Modulation drawings- Day 12
- Inventory list- Day 16
- Start of Fabrication at the site- Day 20
- Completion of fabrication at the site- Day 45
In sort available inventories can be reused at the site after 45 days from the day of shell plan approval.
Modulation Drawings
Various modulation drawings prepared by our designer will help you in faster modification and installation of formwork system at the site. Modulation drawings are prepared as per aluminium formwork manufacturer standard. All the vertical formwork is shown in individual elevations, which make the drawings easy to read, and even a supervisor or foreman can understand the drawing and carry out installation on his own. These drawings are as follows.
- Wall layout
- Deck layout
- Beam side and soffit layout
- Corner layout
- Kicker layout
- Miscellaneous layouts.
Based on the packing list first, the major inventory is identified, which will become the major part of the design. The drawing is prepared based on the design and loading criteria. After all the major inventory is used in drawings, then the balance part is designed with the remaining inventory which will get used after modification. Finally, the remaining gaps are filled with new components.
In this manner drawing is completed and is checked by design head for accuracy. Once the drawing is approved from design head and client the refurbishing work is started at site.
From the approved modulation drawing, an inventory list is created, which is sub-categorized in 4 parts namely,
- Used Directly
- Cut only
- Cut and weld
- New procurement.
After the list is finalized then the re-usability percentage is calculated, and the same drawing is passed on if the re-usability percentage is more than 70% of the total inventory area.
